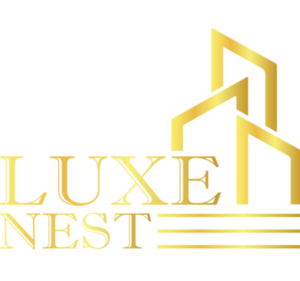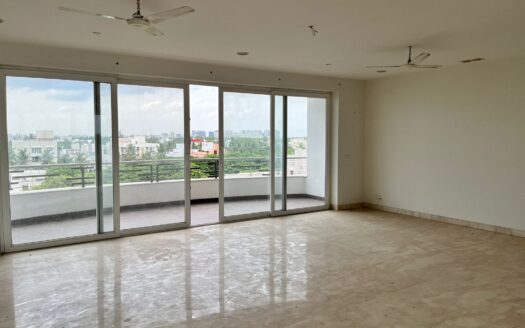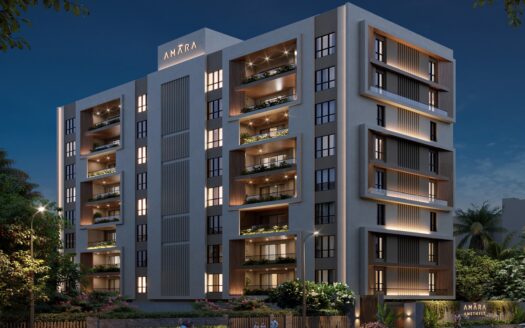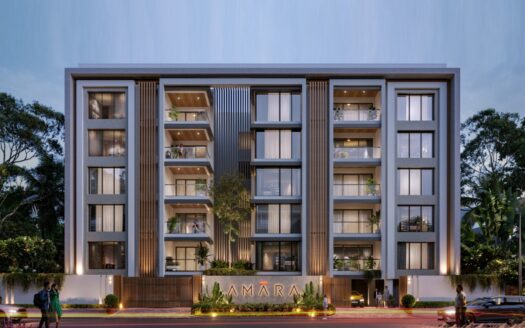Overview
- Updated On:
- November 4, 2022
- 3 Bedrooms
- 4 Bathrooms
Description
“AMARA VANA” Apartment in Anderson Road-1.
Project Amara Vana Apartment in Anderson Road is located on a land area of about 5.825 Grounds (13982 sq.ft) with a stilt plus 5 floors structure. The main building “Amara Vana” Apartment is EAST Facing.
Unit-1 of the North facing apartments comes in front entrance and the Unit-2 of the North Facing comes in the rear back side of the property.
Comprises of 10 apartments with 2 apartments per floor, Unit-1 (NORTH Facing – 4BHK) and Unit-2 (North Facing – 4BHK) Stilt plus 5 Floors. Each and Every Floor consists of 2 Apartments.
Key Features
• 5 levels
• 10 premium apartments
• Fully air-conditioned
• 24-hour security with
CCTV
• Imported online water
heater system for 24/7
hot water
• IoT enabled smart
homes
• Landscaped terrace
pavilion with party deck
Specifications
Structure
• RCC framed structure
• Designed – Seismic Resistant structure – Zone III
• Conformed – IS code 456 Specification
Wall
• Solid Block work
• Internal & External – Plastered wall
Flooring
• Imported marble in living & dining
• Imported marble/ Wooden flooring in bedrooms
• Double charge polished vitrified tiles in kitchen
• Heavy duty outdoor vitrified tiles in balcony & utility
Dadoing
• Full height vitrified tiles in toilet wall
• Antiskit tiles in toilet & utility floor
Doors
• Main/ Entrance door- 8’ht Teak frame & shutter
with veneer panelling on both side with Yale digital
smart lock
• Bedroom door- 8’ht First quality engineered door
frame & shutter with Veneer finish with Yale
Mortise Lock
• Toilet & other internal doors- 8’ht first quality
engineered door frame & shutter with laminate
finish with Yale Mortise Lock
Windows & Ventilators
• Schuco /ALU-K/equivalent- Aluminium windows
C.P fitting & Sanitary ware
• Gessi/Handsgrohe/Duravit/equivalent fittings
• WC -Wall mounted with concealed cistern and
health faucet
• Steibel Eltron Online Geyser in all bathrooms
Electrical
• 3- Phase supply
• 100% Generator Back-up
• Legrand- Living Now- IOT enabled switches &
Sockets with Modular plates, MCB & ELCB
• TV, Telephone & Data points provided
Air-conditioning
• Mitsubishi/equivalent- VRF AC
Painting & Finishes
• Internal wall -2 coat putty with water based Royal
Luxury Emulsion
• External wall – Water proof base coat with Asian
Ultima Apex/equivalent
• Ceiling – 2 coat putty with water based premium emulsion
Recreational Facilities
• Fully equipped Gymnasium
• Furnished Entry Lobby
• Landscaped terrace with party deck & barbeque pit
• Children’s play area
Common Areas
• Gas Bank
• Mitsubishi/equivalent-2nos Passenger lift
• Italian Marble in all floor Lobby area & Lift wall
cladding
• Granite finish staircases
• CCTV Surveillance
• Motorized Entry/Exit gates
• SS handrails on staircase
• False ceiling with COD lights in all lobby area
• Rainwater Harvesting
• Metro water & Ground water separate line
• UG Sump and OHT Provision
• Common areas powered by Solar
• 100% Generator Back-up
- Principal and Interest
- Property Tax
- HOO fees





